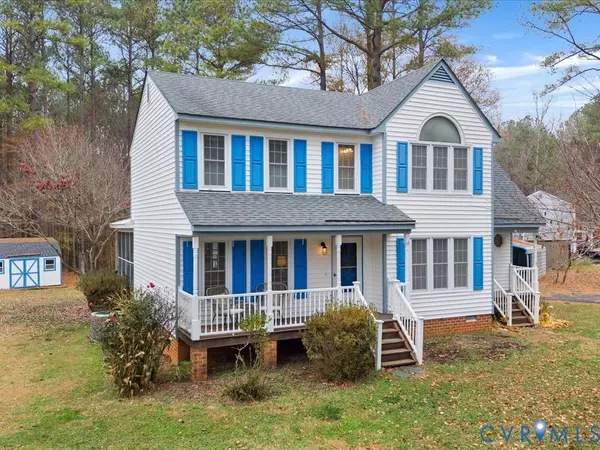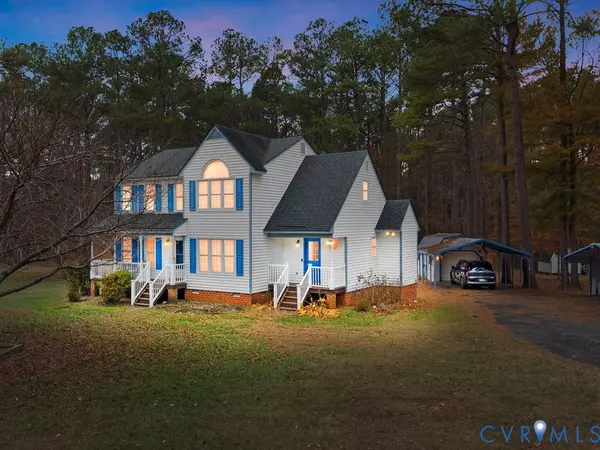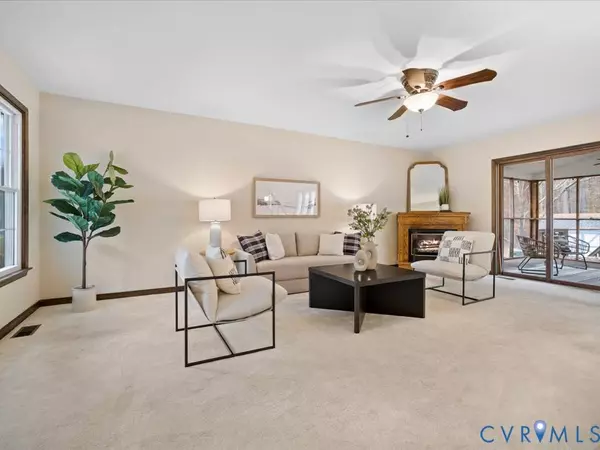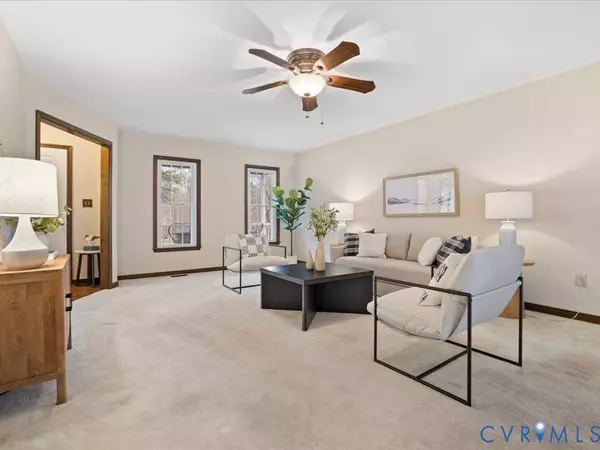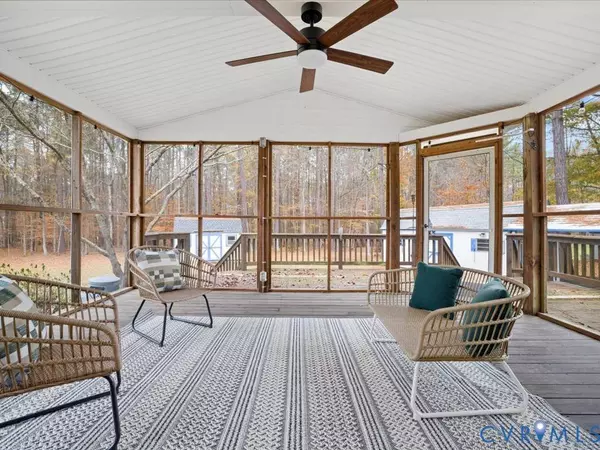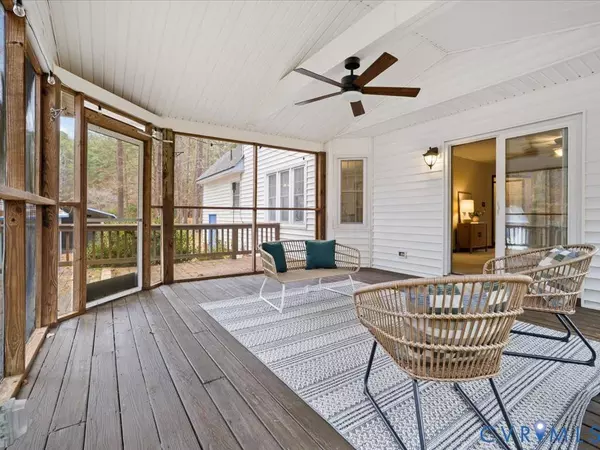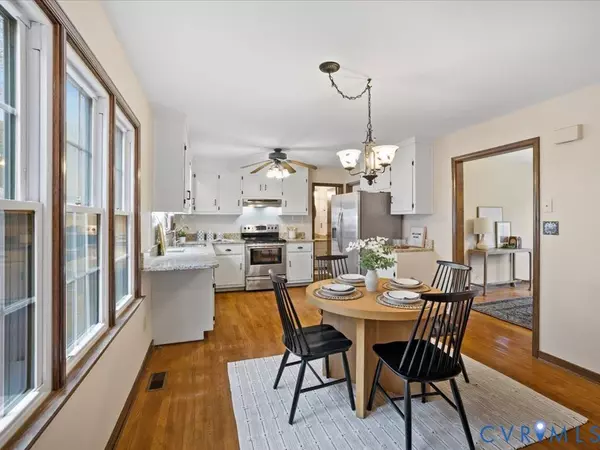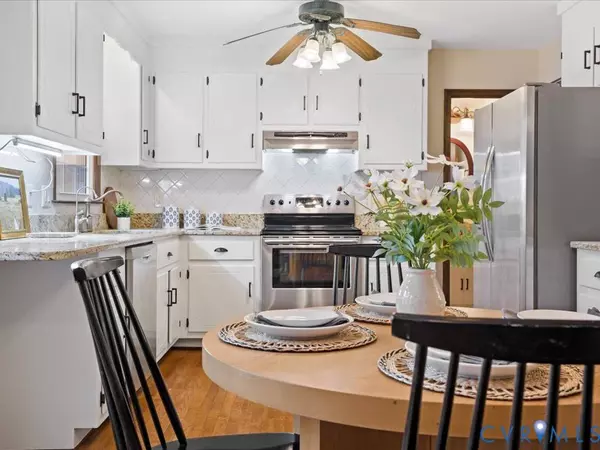
GALLERY
PROPERTY DETAIL
Key Details
Property Type Single Family Home
Sub Type Single Family Residence
Listing Status Active
Purchase Type For Sale
Square Footage 1, 817 sqft
Price per Sqft $247
Subdivision Timber Trace
MLS Listing ID 2529704
Style Two Story
Bedrooms 3
Full Baths 2
Half Baths 1
Construction Status Actual
HOA Y/N No
Abv Grd Liv Area 1,817
Year Built 1993
Annual Tax Amount $2,164
Tax Year 2025
Lot Size 2.000 Acres
Acres 2.0
Property Sub-Type Single Family Residence
Location
State VA
County Powhatan
Community Timber Trace
Area 66 - Powhatan
Direction Rt 60 West, Left on Dorset Rd, Right on Schroeder Rd, Right on Moyer Rd, Left on Timber Trace Rd.
Rooms
Basement Crawl Space
Building
Story 2
Sewer Septic Tank
Water Well
Architectural Style Two Story
Level or Stories Two
Structure Type Drywall,Frame,Vinyl Siding
New Construction No
Construction Status Actual
Interior
Interior Features Ceiling Fan(s), Separate/Formal Dining Room, Double Vanity, Fireplace, Granite Counters, Bath in Primary Bedroom, Pantry, Walk-In Closet(s)
Heating Electric, Heat Pump
Cooling Electric, Heat Pump
Flooring Carpet, Wood
Fireplaces Number 1
Fireplaces Type Gas, Ventless
Fireplace Yes
Appliance Dryer, Dishwasher, Exhaust Fan, Electric Cooking, Electric Water Heater, Refrigerator, Stove, Washer
Exterior
Exterior Feature Deck, Porch, Storage, Shed, Paved Driveway
Parking Features Detached
Garage Spaces 1.0
Fence None
Pool None
Roof Type Composition,Shingle
Porch Screened, Deck, Porch
Garage Yes
Schools
Elementary Schools Pocahontas
Middle Schools Powhatan
High Schools Powhatan
Others
Tax ID 052A-1A-26
Ownership Individuals
Virtual Tour https://www.zillow.com/view-imx/825c82df-4693-4390-9bc1-6965676a7781?initialViewType=pano
SIMILAR HOMES FOR SALE
Check for similar Single Family Homes at price around $449,900 in Powhatan,VA

Open House
$575,000
2311 Branchway Creek DR, Powhatan, VA 23139
Listed by Opendoor Brokerage LLC4 Beds 3 Baths 2,665 SqFt
Active
$248,000
1566 Ballsville RD, Powhatan, VA 23139
Listed by United Real Estate Richmond3 Beds 1 Bath 1,577 SqFt
Pending
$574,900
3560 Goodwyn RD, Powhatan, VA 23139
Listed by Keeton & Co Real Estate3 Beds 3 Baths 3,124 SqFt
CONTACT


