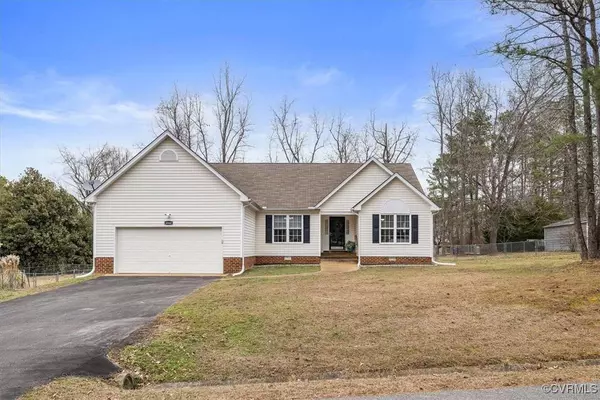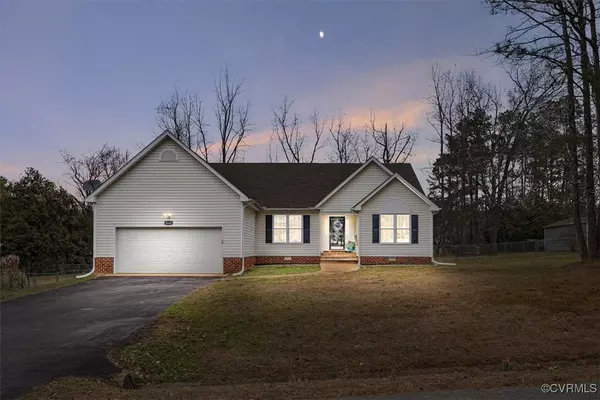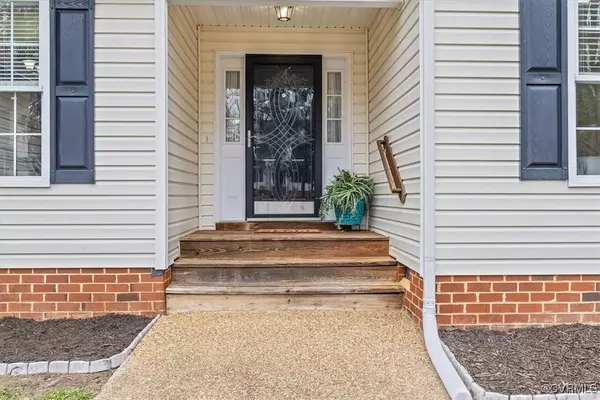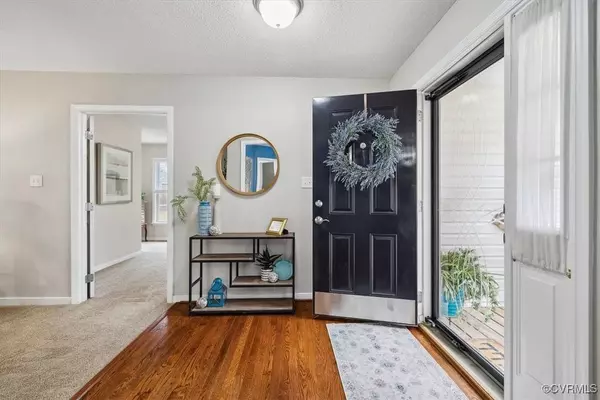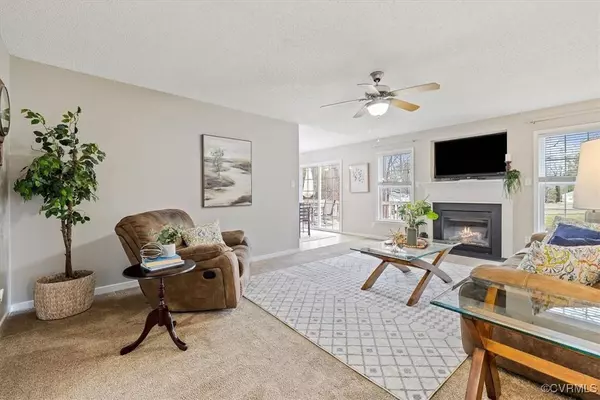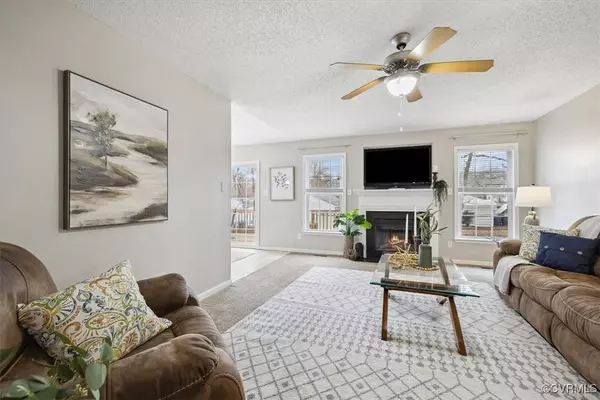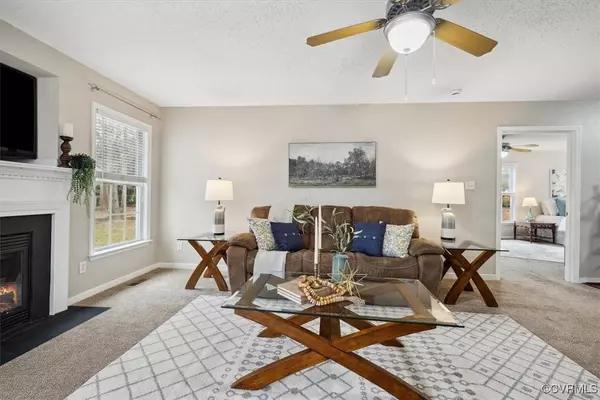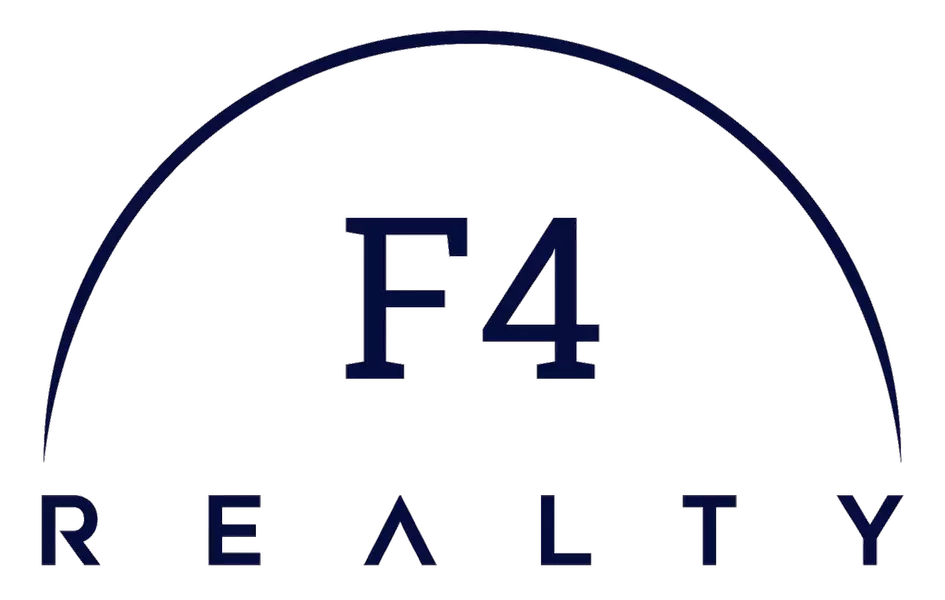
GALLERY
PROPERTY DETAIL
Key Details
Sold Price $375,000
Property Type Single Family Home
Sub Type Single Family Residence
Listing Status Sold
Purchase Type For Sale
Square Footage 1, 732 sqft
Price per Sqft $216
Subdivision Stafford Place
MLS Listing ID 2502634
Sold Date 03/17/25
Style Ranch, Transitional
Bedrooms 3
Full Baths 2
Construction Status Actual
HOA Y/N No
Abv Grd Liv Area 1,732
Year Built 2006
Annual Tax Amount $3,002
Tax Year 2024
Lot Size 0.467 Acres
Acres 0.467
Property Sub-Type Single Family Residence
Location
State VA
County Chesterfield
Community Stafford Place
Area 54 - Chesterfield
Rooms
Basement Crawl Space
Building
Story 1
Sewer Engineered Septic
Water Public
Architectural Style Ranch, Transitional
Level or Stories One
Structure Type Brick,Drywall,Frame,Vinyl Siding,Wood Siding
New Construction No
Construction Status Actual
Interior
Interior Features Bedroom on Main Level, Ceiling Fan(s), Dining Area, Double Vanity, Fireplace, High Ceilings, Laminate Counters, Bath in Primary Bedroom, Main Level Primary
Heating Electric, Heat Pump
Cooling Electric, Heat Pump
Flooring Carpet, Vinyl, Wood
Fireplaces Number 1
Fireplaces Type Gas
Fireplace Yes
Window Features Thermal Windows
Appliance Dryer, Dishwasher, Electric Water Heater, Disposal, Microwave, Oven, Refrigerator, Stove, Washer
Exterior
Exterior Feature Deck, Storage, Shed, Paved Driveway
Garage Spaces 2.0
Fence Back Yard, Chain Link, Fenced
Pool None
Roof Type Composition,Shingle
Porch Deck
Garage Yes
Schools
Elementary Schools Ettrick
Middle Schools Matoaca
High Schools Matoaca
Others
Tax ID 778-63-05-64-300-000
Ownership Individuals
Financing VA
SIMILAR HOMES FOR SALE
Check for similar Single Family Homes at price around $375,000 in Chesterfield,VA

Active
$199,900
11965 River RD, Chesterfield, VA 23838
Listed by Seay Real Estate3 Beds 1 Bath 1,200 SqFt
Pending
$415,000
11312 Corte Castle RD, Chesterfield, VA 23838
Listed by Ingram & Associates-Hopewell3 Beds 3 Baths 2,347 SqFt
Active
$384,950
11331 Winterpock RD, Chesterfield, VA 23838
Listed by Long & Foster REALTORS4 Beds 2 Baths 1,547 SqFt
CONTACT


