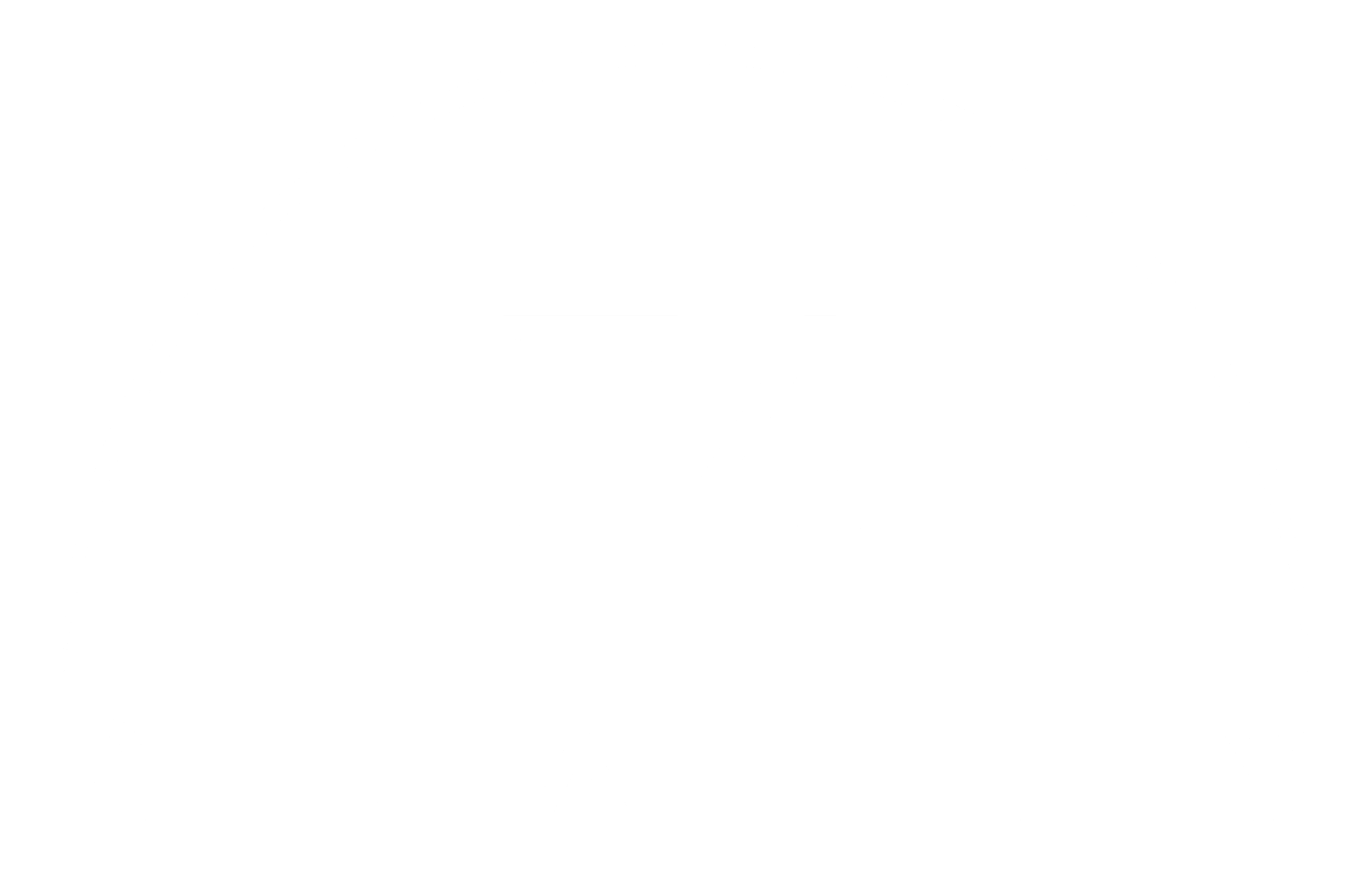

285 Hanover RD Pending Save Request In-Person Tour Request Virtual Tour
Sandston,VA 23150
Key Details
Property Type Single Family Home
Sub Type Single Family Residence
Listing Status Pending
Purchase Type For Sale
Square Footage 872 sqft
Price per Sqft $269
MLS Listing ID 2508643
Style Ranch
Bedrooms 2
Full Baths 1
Construction Status Actual
HOA Y/N No
Abv Grd Liv Area 872
Year Built 1978
Annual Tax Amount $1,575
Tax Year 2024
Lot Size 2.270 Acres
Acres 2.27
Property Sub-Type Single Family Residence
Property Description
Endless Possibilities Await on 2.27 Acres with Approved Zoning Variance!
This charming 3-bedroom home is full of potential and ready for your personal touch. Featuring hardwood floors throughout the living areas and bedrooms, a functional floor plan, pull-down attic access, and a detached shed for exterior storage, this property is move-in ready while offering plenty of opportunity for customization.
The real value lies in the land: 2.27 acres of beautiful outdoor space, with an approved zoning variance allowing for a second single-family dwelling to be built on the back 1.14 acres. Whether you choose to develop it yourself or sell the parcel, the income-producing potential is significant.
Imagine living in the current home while you build your dream house, then rent out the original to generate passive income. Or simply enjoy the large property for gardening, hobbies, or future expansion — so many options!
Additional highlights include:
• Easements to Kimbrook Lane for access to the rear parcel are already purchased and included with the sale.
• Approved subdivision line and variance conditions available for review.
• Conveniently located near shopping, the Richmond Airport, and the Virginia Capital Trail.
Bring your imagination and seize this rare opportunity to enjoy country living with urban convenience. Schedule your visit today!
This property is being sold as is.
Location
State VA
County Henrico
Area 42 - Henrico
Direction Home is on the corner of Hanover Road and Kimbrook Lane.
Rooms
Basement Crawl Space
Interior
Interior Features Bedroom on Main Level
Heating Baseboard,Electric
Cooling None
Flooring Linoleum,Wood
Fireplace No
Appliance Electric Water Heater
Exterior
Exterior Feature Storage,Shed
Fence None
Pool None
Roof Type Composition
Porch Stoop
Garage No
Building
Story 1
Sewer Septic Tank
Water Public
Architectural Style Ranch
Level or Stories One
Structure Type Aluminum Siding,Drywall,Frame
New Construction No
Construction Status Actual
Schools
Elementary Schools Donahoe
Middle Schools Elko
High Schools Highland Springs
Others
Tax ID 829-722-9708
Ownership Individuals