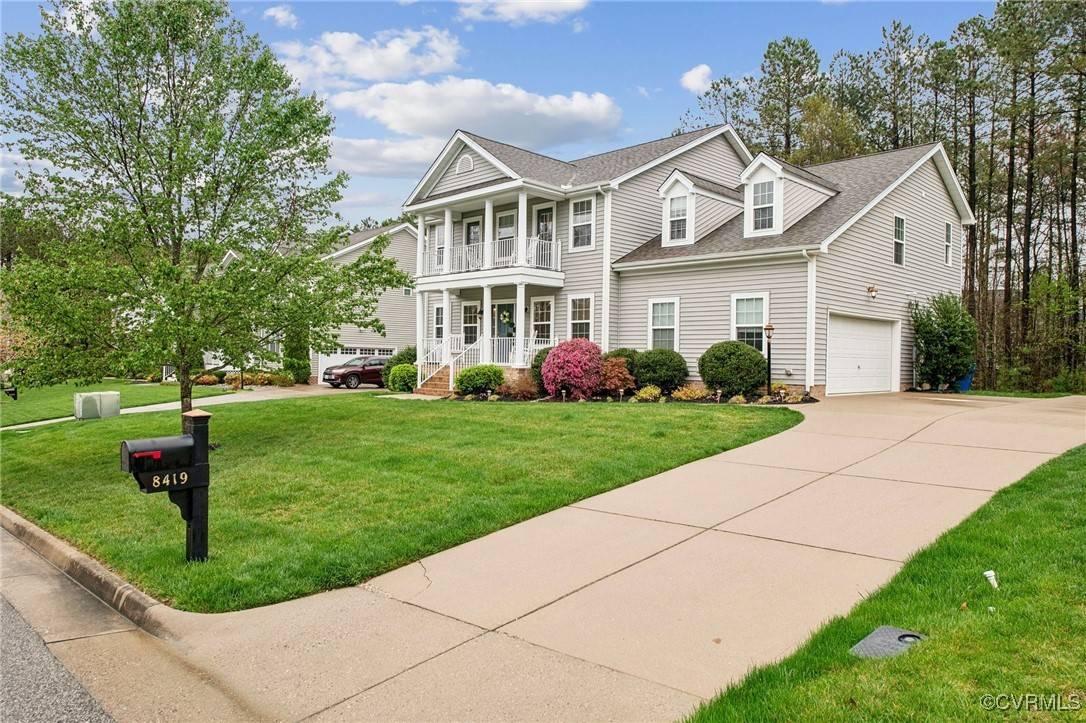GET MORE INFORMATION
$ 635,000
$ 624,500 1.7%
4 Beds
3 Baths
3,394 SqFt
$ 635,000
$ 624,500 1.7%
4 Beds
3 Baths
3,394 SqFt
Key Details
Sold Price $635,000
Property Type Single Family Home
Sub Type Single Family Residence
Listing Status Sold
Purchase Type For Sale
Square Footage 3,394 sqft
Price per Sqft $187
Subdivision Harpers Mill
MLS Listing ID 2509114
Sold Date 05/08/25
Style Colonial,Two Story
Bedrooms 4
Full Baths 3
Construction Status Actual
HOA Fees $66/ann
HOA Y/N Yes
Abv Grd Liv Area 3,394
Year Built 2014
Annual Tax Amount $5,016
Tax Year 2024
Lot Size 0.296 Acres
Acres 0.2962
Property Sub-Type Single Family Residence
Property Description
Location
State VA
County Chesterfield
Community Harpers Mill
Area 54 - Chesterfield
Interior
Interior Features Bedroom on Main Level, Butler's Pantry, Ceiling Fan(s), Separate/Formal Dining Room, Double Vanity, Granite Counters, High Ceilings, Kitchen Island, Bath in Primary Bedroom, Pantry, Recessed Lighting, Cable TV, Walk-In Closet(s)
Heating Electric, Heat Pump
Cooling Electric
Flooring Ceramic Tile, Marble, Partially Carpeted, Wood
Appliance Built-In Oven, Cooktop, Dryer, Dishwasher, Electric Water Heater, Gas Cooking, Disposal, Microwave, Range, Refrigerator, Range Hood, Water Heater, Washer
Laundry Washer Hookup, Dryer Hookup
Exterior
Exterior Feature Deck, Sprinkler/Irrigation, Porch
Parking Features Attached
Garage Spaces 2.0
Fence None
Pool Pool, Community
Community Features Home Owners Association, Playground, Pool, Street Lights, Sports Field, Trails/Paths
Amenities Available Landscaping
Roof Type Shingle
Topography Level
Porch Front Porch, Deck, Porch
Garage Yes
Building
Lot Description Cul-De-Sac, Level
Story 2
Sewer Public Sewer
Water Public
Architectural Style Colonial, Two Story
Level or Stories Two
Structure Type Brick,Drywall,Frame,Vinyl Siding
New Construction No
Construction Status Actual
Schools
Elementary Schools Winterpock
Middle Schools Tomahawk Creek
High Schools Cosby
Others
HOA Fee Include Clubhouse,Common Areas,Pool(s),Recreation Facilities,Snow Removal
Tax ID 711-66-47-81-600-000
Ownership Individuals
Security Features Smoke Detector(s)
Financing Conventional

Bought with Real Broker LLC
"My job is to find and attract mastery-based agents to the office, protect the culture, and make sure everyone is happy! "







