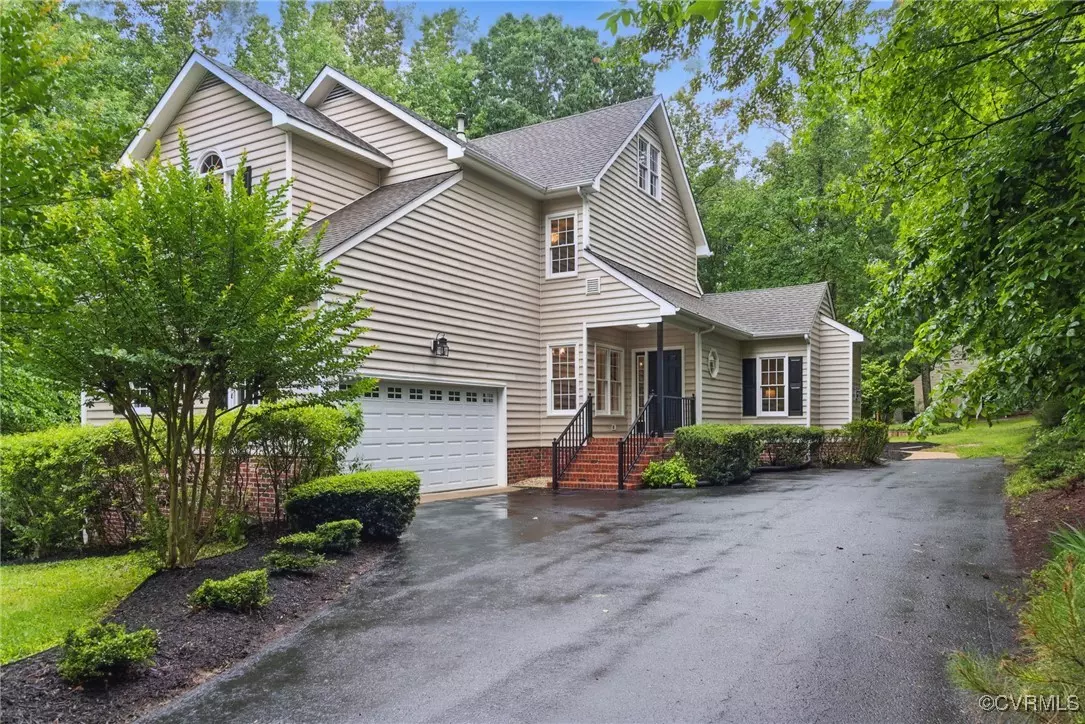4 Beds
4 Baths
2,268 SqFt
4 Beds
4 Baths
2,268 SqFt
Key Details
Property Type Single Family Home
Sub Type Single Family Residence
Listing Status Pending
Purchase Type For Sale
Square Footage 2,268 sqft
Price per Sqft $242
Subdivision The Highlands
MLS Listing ID 2514504
Style Custom
Bedrooms 4
Full Baths 3
Half Baths 1
Construction Status Actual
HOA Fees $523/ann
HOA Y/N Yes
Abv Grd Liv Area 2,268
Year Built 1995
Annual Tax Amount $3,711
Tax Year 2024
Lot Size 1.673 Acres
Acres 1.673
Property Sub-Type Single Family Residence
Property Description
Location
State VA
County Chesterfield
Community The Highlands
Area 54 - Chesterfield
Direction rt 10 to Beach Road, left on Nash, left on Highland Glen, first left on Glendevon
Rooms
Basement Unfinished, Walk-Out Access
Interior
Heating Natural Gas, Zoned
Cooling Central Air, Zoned
Flooring Wood
Fireplaces Number 1
Fireplaces Type Gas
Fireplace Yes
Exterior
Exterior Feature Paved Driveway
Parking Features Attached
Garage Spaces 2.0
Fence None
Pool Community, Pool
Roof Type Shingle
Garage Yes
Building
Lot Description Wooded
Sewer Septic Tank
Water Public
Architectural Style Custom
Level or Stories Two and One Half
Structure Type Brick,Frame,Vinyl Siding
New Construction No
Construction Status Actual
Schools
Elementary Schools Gates
Middle Schools Matoaca
High Schools Matoaca
Others
HOA Fee Include Association Management,Common Areas
Tax ID 761-65-25-03-100-000
Ownership Individuals

"My job is to find and attract mastery-based agents to the office, protect the culture, and make sure everyone is happy! "







