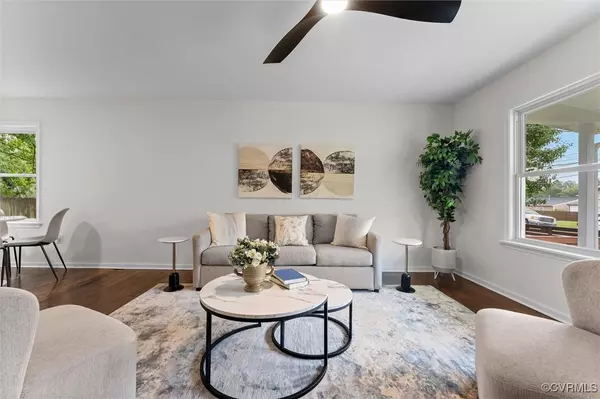3 Beds
1 Bath
986 SqFt
3 Beds
1 Bath
986 SqFt
Key Details
Property Type Single Family Home
Sub Type Single Family Residence
Listing Status Pending
Purchase Type For Sale
Square Footage 986 sqft
Price per Sqft $405
Subdivision Westwood
MLS Listing ID 2514148
Style Ranch
Bedrooms 3
Full Baths 1
Construction Status Actual
HOA Y/N No
Abv Grd Liv Area 986
Year Built 1960
Annual Tax Amount $1,848
Tax Year 2024
Lot Size 5,005 Sqft
Acres 0.1149
Property Sub-Type Single Family Residence
Property Description
tons of stylish upgrades, a fully fenced-in backyard, and is within walking distance to Libbie & Grove Ave shops as well
as Willow Lawn. As you pull up to the property your greeted with off street parking, tons of curb appeal, custom wood shutters and a covered front porch! Enter the home and you are greeted by beautifully refinished hardwood floors throughout the home,
FRESH paint and new LED lighting throughout as well. The open-concept living room is massive and features a lighted ceiling fan. The eat-in kitchen feature NEW stone countertops, NEW soft-close White Shaker cabinetry, Stainless steel appliances including a Samsung Smart fridge, and a large island with room for bar seating. Off of the kitchen you will find the dedicated laundry area and access to the backyard. There are three spacious bedrooms that all have refinished hardwood flooring, new lighted ceiling fans, and closets.
Lastly, there is a completely UPDATED full bathroom that features NEW tile flooring, NEW double vanity & light fixtures,
a tub/shower combination with NEW tile surround, and gorgeous new mirrors. Don't miss out on this updated property in an IDEAL location, schedule your showing today! UPDATES INCLUDE: NEW 30 Year Dimensional Shingled roof (2025), NEW Electric tank water heater (2025), NEW HVAC- Electric Heat pump (2025), Vinyl Energy Efficient Windows, FRESH Paint throughout, NEW Light fixtures and ceiling fans, NEW
Stainless steel appliances, NEW stone countertops, NEW Cabinetry, REFINISHED Hardwoods, NEW Tile Flooring, NEW low maintenance vinyl siding (2025), NEW matte black fixtures and hardware (2025) AND MORE!
Location
State VA
County Richmond City
Community Westwood
Area 20 - Richmond
Direction GPS.
Rooms
Basement Crawl Space
Interior
Interior Features Bedroom on Main Level, Breakfast Area, Ceiling Fan(s), Dining Area, Double Vanity, Eat-in Kitchen, Granite Counters, Bath in Primary Bedroom, Main Level Primary, Recessed Lighting
Heating Electric, Heat Pump
Cooling Central Air, Electric, Heat Pump
Flooring Tile, Wood
Fireplace No
Window Features Thermal Windows
Appliance Dishwasher, Electric Water Heater, Microwave, Refrigerator, Stove, Water Heater
Laundry Washer Hookup, Dryer Hookup
Exterior
Exterior Feature Porch, Unpaved Driveway
Fence Back Yard, Chain Link, Fenced
Pool None
Community Features Basketball Court, Park, Sports Field
Roof Type Shingle
Topography Level
Porch Rear Porch, Front Porch, Porch
Garage No
Building
Lot Description Level
Story 1
Sewer Public Sewer
Water Public
Architectural Style Ranch
Level or Stories One
Structure Type Drywall,Frame,Vinyl Siding
New Construction No
Construction Status Actual
Schools
Elementary Schools Munford
Middle Schools Albert Hill
High Schools Thomas Jefferson
Others
Tax ID W020-0063-028
Ownership Individuals

"My job is to find and attract mastery-based agents to the office, protect the culture, and make sure everyone is happy! "







