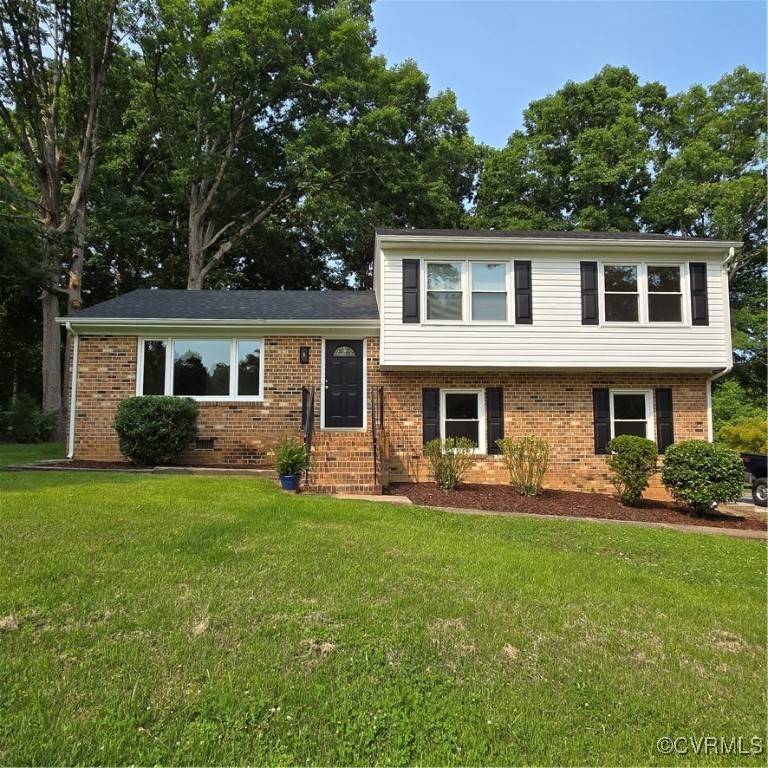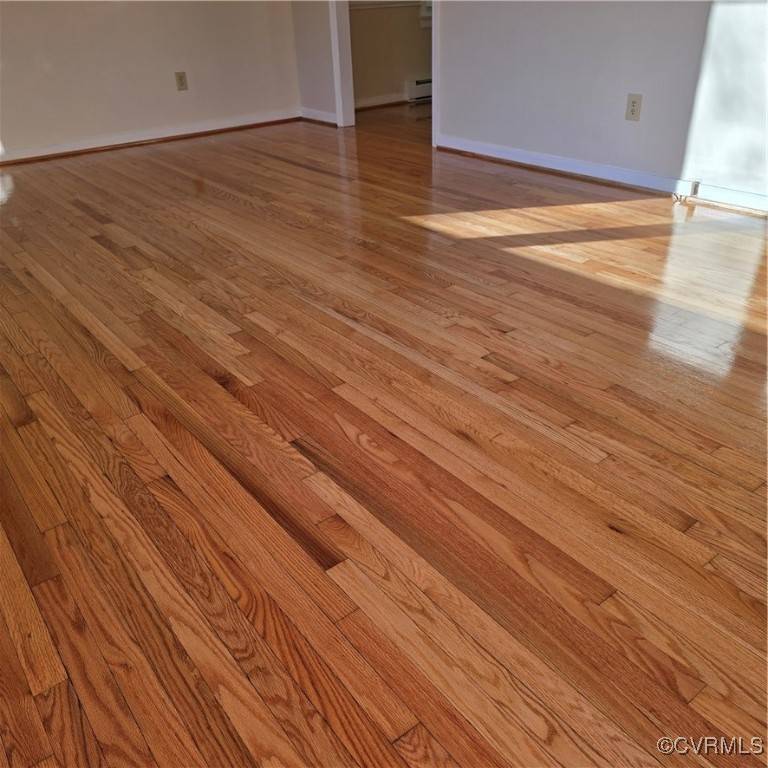4 Beds
2 Baths
1,871 SqFt
4 Beds
2 Baths
1,871 SqFt
Key Details
Property Type Single Family Home
Sub Type Single Family Residence
Listing Status Active
Purchase Type For Sale
Square Footage 1,871 sqft
Price per Sqft $213
Subdivision Physic Hill
MLS Listing ID 2515228
Style Tri-Level
Bedrooms 4
Full Baths 2
Construction Status Actual
HOA Y/N No
Abv Grd Liv Area 1,871
Year Built 1975
Annual Tax Amount $2,440
Tax Year 2025
Lot Size 0.616 Acres
Acres 0.616
Property Sub-Type Single Family Residence
Property Description
Shady & grassy corner 0.616 acre lot offers plenty of room for outdoor activities. Roads are great for biking & walking & visiting with your neighbors. The shed/workshop (10'x14') stores your lawn equipment & bikes. The location is ideal for those who want a quiet, country setting only a few miles from restaurants, Lowes, Walmart, medical facilities, parks & easy access to Route 288.
This well built home has been well taken care of & recently updated. Roof, gutters, siding & windows were replaced 2 years ago. The hardwood floors in the living room, dining room, 2 bedroom & hall were refinished a few weeks ago. The electric range & hood are new, dishwasher is 2 years old & HVAC system was replaced in 2020.
The house is 1871 sq ft. The tri-level plan offers a large sunny living room, open dining room & eat-in kitchen on the main floor. There are 3 nice bedrooms & 2 full baths on the upper level. The lower level has large family room, 4th bedroom (or office) & spacious utility room with an exit to the back yard.
Location
State VA
County Chesterfield
Community Physic Hill
Area 54 - Chesterfield
Direction Hull Street Road to Winterpock Rd, 3 miles to intersection of Beach. Go thru stop & take 2nd left on Physic Hill Rd, right on Danforth Rd to Rosebud Rd. House on corner
Rooms
Basement Crawl Space
Interior
Interior Features Bedroom on Main Level, Ceiling Fan(s), Separate/Formal Dining Room, Eat-in Kitchen, Fireplace, Bath in Primary Bedroom
Heating Electric, Heat Pump
Cooling Central Air
Flooring Vinyl, Wood
Fireplaces Type Masonry
Fireplace Yes
Window Features Screens,Thermal Windows
Appliance Dishwasher, Electric Cooking, Electric Water Heater, Range Hood, Stove
Laundry Washer Hookup, Dryer Hookup
Exterior
Exterior Feature Storage, Shed
Fence None
Pool None
Roof Type Composition
Porch Patio, Stoop
Garage No
Building
Lot Description Corner Lot
Story 3
Sewer Septic Tank
Water Public
Architectural Style Tri-Level
Level or Stories Three Or More, Multi/Split
Additional Building Shed(s)
Structure Type Brick,Drywall,Frame,Vinyl Siding
New Construction No
Construction Status Actual
Schools
Elementary Schools Grange Hall
Middle Schools Bailey Bridge
High Schools Manchester
Others
Tax ID 721-65-10-17-500-000
Ownership Individuals

"My job is to find and attract mastery-based agents to the office, protect the culture, and make sure everyone is happy! "







