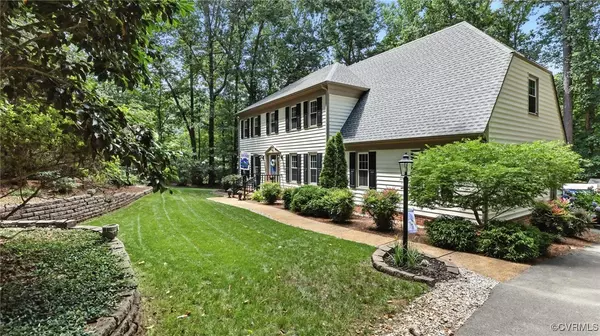4 Beds
3 Baths
2,513 SqFt
4 Beds
3 Baths
2,513 SqFt
Key Details
Property Type Single Family Home
Sub Type Single Family Residence
Listing Status Pending
Purchase Type For Sale
Square Footage 2,513 sqft
Price per Sqft $187
Subdivision Glebe Point
MLS Listing ID 2516372
Style Colonial,Two Story
Bedrooms 4
Full Baths 2
Half Baths 1
Construction Status Actual
HOA Y/N No
Abv Grd Liv Area 2,513
Year Built 1987
Annual Tax Amount $3,171
Tax Year 2024
Lot Size 1.130 Acres
Acres 1.13
Property Sub-Type Single Family Residence
Property Description
Upon entry, you'll feel immediately at home in the cozy family room, complete with a gas-burning fireplace and rich stained woodwork, which flows seamlessly into the bright and airy Florida room. The kitchen features new stainless steel appliances, granite countertops and gorgeous hardwood flooring, which continues into the living and family rooms. Upstairs, the spacious primary suite accommodates large furniture with ease and offers double doors leading to a luxurious en-suite bath with a jetted tub and separate tile shower. Hardwood floors also grace the upstairs hallway and primary bedroom. Bathrooms updraded with granite, new sinks, tub and tile on floor and showers!
Both the upstairs and downstairs HVAC systems were replaced just five years ago, and a durable 40-year roof was installed eight years ago—offering peace of mind for years to come!
Additional highlights include a detached building with electricity—perfect for a workshop or studio—a 6" blacktop paved driveway, and extensive decking with a built-in gas line for grilling or a firepit. French drain tiles have been installed around the foundation, and the home boasts newer low-maintenance vinyl siding, single-hung windows, and doors. The gas fireplace, complete with a blower, keeps the home so warm in winter that the central heat is hardly needed. Other upgrades include a brand new sump pump, a new epoxy floor in the garage, and a brand new spacious bonus room over the garage with a closet that could serve as a fourth bedroom, home office, or media room.
With thoughtful updates throughout and a layout perfect for comfortable living and entertaining, this is a home you won't want to miss.
Location
State VA
County Chesterfield
Community Glebe Point
Area 54 - Chesterfield
Rooms
Basement Crawl Space
Interior
Interior Features Bay Window, Ceiling Fan(s), Dining Area, Eat-in Kitchen, Fireplace, Granite Counters, Bath in Primary Bedroom, Pantry, Walk-In Closet(s)
Heating Hot Water, Natural Gas
Cooling Zoned
Flooring Ceramic Tile, Partially Carpeted, Wood
Fireplaces Number 1
Fireplace Yes
Appliance Dishwasher, Gas Cooking, Disposal, Gas Water Heater, Microwave, Oven
Exterior
Exterior Feature Deck, Sprinkler/Irrigation, Storage, Shed
Parking Features Attached
Garage Spaces 1.0
Fence None
Pool None
Roof Type Composition
Porch Rear Porch, Deck
Garage Yes
Building
Story 2
Sewer Septic Tank
Water Public
Architectural Style Colonial, Two Story
Level or Stories Two
Structure Type Block,Drywall,Frame,Vinyl Siding
New Construction No
Construction Status Actual
Schools
Elementary Schools Ecoff
Middle Schools Matoaca
High Schools Matoaca
Others
Tax ID 778-64-29-90-800-000
Ownership Individuals

"My job is to find and attract mastery-based agents to the office, protect the culture, and make sure everyone is happy! "







