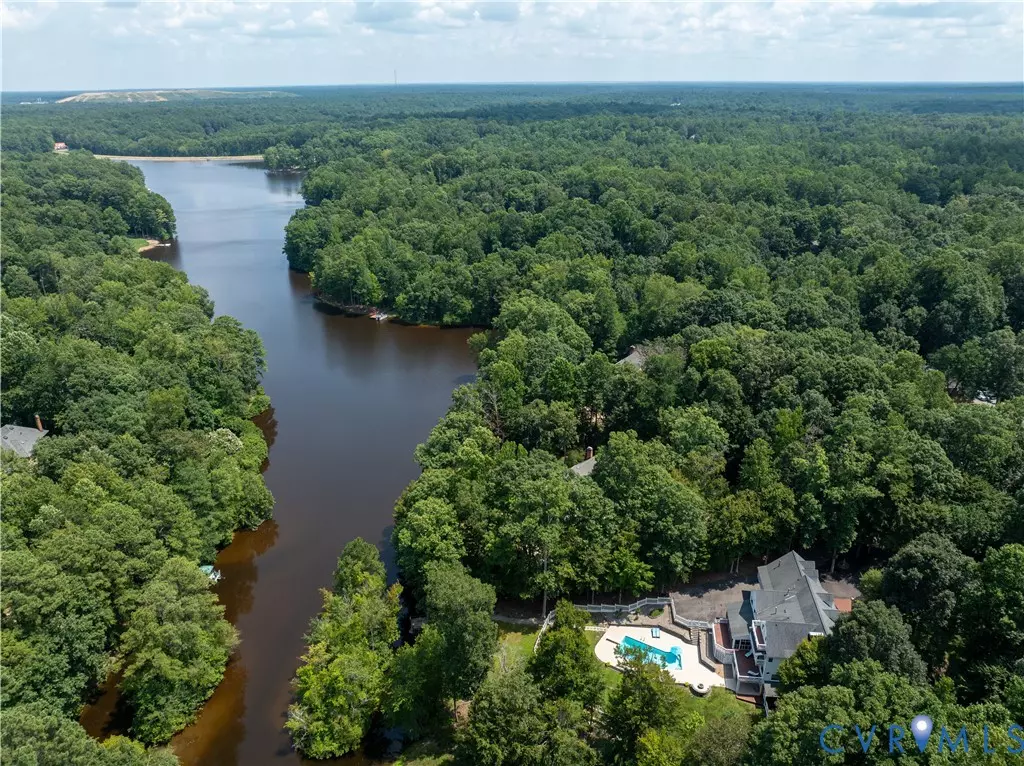4 Beds
6 Baths
8,394 SqFt
4 Beds
6 Baths
8,394 SqFt
Key Details
Property Type Single Family Home
Sub Type Single Family Residence
Listing Status Active
Purchase Type For Sale
Square Footage 8,394 sqft
Price per Sqft $178
Subdivision Woodland Pond
MLS Listing ID 2519741
Style Colonial,Custom
Bedrooms 4
Full Baths 5
Half Baths 1
Construction Status Actual
HOA Fees $605/ann
HOA Y/N Yes
Abv Grd Liv Area 6,269
Year Built 1996
Annual Tax Amount $8,318
Tax Year 2024
Lot Size 1.255 Acres
Acres 1.255
Property Sub-Type Single Family Residence
Property Description
Location
State VA
County Chesterfield
Community Woodland Pond
Area 54 - Chesterfield
Direction Ironbridge Rd (RT 10) to Beach Road to Woodland Pond entrance; left on Avocet Road, right on Avocet Court
Body of Water Woodland Pond Lake
Rooms
Basement Full, Finished, Walk-Out Access
Interior
Interior Features Beamed Ceilings, Wet Bar, Bookcases, Built-in Features, Breakfast Area, Ceiling Fan(s), Cathedral Ceiling(s), Separate/Formal Dining Room, Double Vanity, Eat-in Kitchen, Fireplace, Granite Counters, High Ceilings, Hot Tub/Spa, Kitchen Island, Bath in Primary Bedroom, Pantry, Walk-In Closet(s)
Heating Natural Gas, Zoned
Cooling Central Air, Zoned
Flooring Tile, Wood
Fireplaces Number 3
Fireplaces Type Gas, Masonry, Wood Burning
Equipment Generator
Fireplace Yes
Window Features Thermal Windows
Appliance Cooktop, Double Oven, Dishwasher, Electric Cooking, Electric Water Heater, Disposal, Microwave, Range, Range Hood, Smooth Cooktop, Self Cleaning Oven, Stove, Water Heater
Laundry Washer Hookup, Dryer Hookup
Exterior
Exterior Feature Deck, Dock, Hot Tub/Spa, Sprinkler/Irrigation, Lighting, Porch, Paved Driveway
Parking Features Attached
Garage Spaces 2.0
Fence Back Yard, Fenced
Pool Heated, In Ground, Pool, Private
Community Features Boat Facilities, Common Grounds/Area, Dock, Home Owners Association, Lake, Pond
Amenities Available Management
Waterfront Description Lake,Lake Front,Waterfront
Roof Type Shingle
Porch Balcony, Front Porch, Patio, Deck, Porch
Garage Yes
Building
Lot Description Cul-De-Sac, Wooded, Waterfront
Sewer Septic Tank
Water Public
Architectural Style Colonial, Custom
Level or Stories Two and One Half
Structure Type Drywall,Frame,HardiPlank Type
New Construction No
Construction Status Actual
Schools
Elementary Schools Gates
Middle Schools Matoaca
High Schools Matoaca
Others
HOA Fee Include Common Areas
Tax ID 758-65-30-63-100-000
Ownership Individuals
Security Features Smoke Detector(s)

"My job is to find and attract mastery-based agents to the office, protect the culture, and make sure everyone is happy! "







