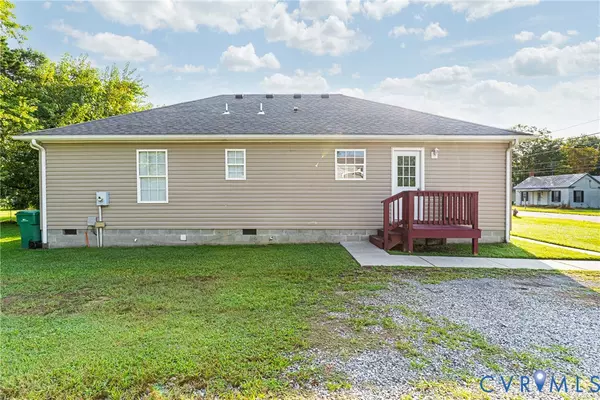3 Beds
2 Baths
1,260 SqFt
3 Beds
2 Baths
1,260 SqFt
Key Details
Property Type Single Family Home
Sub Type Single Family Residence
Listing Status Active
Purchase Type For Sale
Square Footage 1,260 sqft
Price per Sqft $158
MLS Listing ID 2522020
Style Bungalow,Cottage,Ranch
Bedrooms 3
Full Baths 2
Construction Status Actual
HOA Y/N No
Abv Grd Liv Area 1,260
Year Built 2007
Annual Tax Amount $760
Tax Year 2024
Lot Size 9,295 Sqft
Acres 0.2134
Property Sub-Type Single Family Residence
Property Description
Home sold As-Is please use the addendum
Location
State VA
County Sussex
Area 71 - Sussex
Direction 104 N County Drive, Turn right onto W Main Street, destination is on the right
Rooms
Basement Crawl Space
Interior
Interior Features Bedroom on Main Level, Main Level Primary
Heating Electric, Heat Pump
Cooling Central Air
Flooring Laminate, Partially Carpeted
Appliance Dishwasher, Electric Cooking, Electric Water Heater, Microwave
Exterior
Exterior Feature Deck, Porch
Fence None
Pool None
Roof Type Composition
Topography Level
Porch Front Porch, Deck, Porch
Garage No
Building
Lot Description Level
Story 1
Sewer Public Sewer
Water Public
Architectural Style Bungalow, Cottage, Ranch
Level or Stories One
Structure Type Drywall,Vinyl Siding,Wood Siding
New Construction No
Construction Status Actual
Schools
Elementary Schools Sussex Central
Middle Schools Sussex Central
High Schools Sussex Central
Others
Tax ID 28A7-A-113
Ownership Individuals

"My job is to find and attract mastery-based agents to the office, protect the culture, and make sure everyone is happy! "







