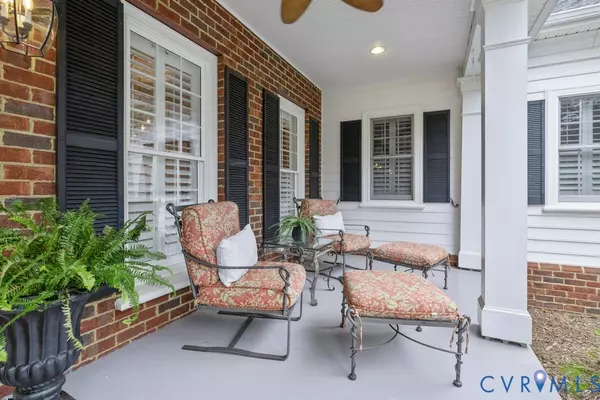5 Beds
4 Baths
3,809 SqFt
5 Beds
4 Baths
3,809 SqFt
Key Details
Property Type Single Family Home
Sub Type Single Family Residence
Listing Status Active
Purchase Type For Sale
Square Footage 3,809 sqft
Price per Sqft $194
Subdivision Foxfire
MLS Listing ID 2522349
Style Custom,Two Story,Transitional
Bedrooms 5
Full Baths 3
Half Baths 1
Construction Status Actual
HOA Fees $410/qua
HOA Y/N Yes
Abv Grd Liv Area 3,809
Year Built 2000
Annual Tax Amount $5,542
Tax Year 2024
Lot Size 0.452 Acres
Acres 0.452
Property Sub-Type Single Family Residence
Property Description
Location
State VA
County Chesterfield
Community Foxfire
Area 62 - Chesterfield
Direction From Woolridge, take Fox Light Parkway, turn Right on Moss Light Place, home is on the right
Rooms
Basement Crawl Space
Interior
Interior Features Bookcases, Built-in Features, Bedroom on Main Level, Dining Area, Separate/Formal Dining Room, Double Vanity, Eat-in Kitchen, French Door(s)/Atrium Door(s), Fireplace, Granite Counters, Garden Tub/Roman Tub, High Ceilings, Bath in Primary Bedroom, Main Level Primary, Pantry, Recessed Lighting, Walk-In Closet(s), Central Vacuum
Heating Forced Air, Heat Pump, Natural Gas, Zoned
Cooling Central Air, Zoned
Flooring Ceramic Tile, Wood
Fireplaces Number 1
Fireplaces Type Gas
Fireplace Yes
Appliance Built-In Oven, Dishwasher, Gas Cooking, Disposal, Gas Water Heater, Microwave
Laundry Washer Hookup, Dryer Hookup
Exterior
Exterior Feature Deck, Sprinkler/Irrigation, Porch, Paved Driveway
Parking Features Attached
Garage Spaces 3.0
Fence None
Pool Pool, Community
Community Features Boat Facilities, Common Grounds/Area, Clubhouse, Dock, Home Owners Association, Playground, Park, Pool, Sports Field, Tennis Court(s), Trails/Paths, Street Lights, Sidewalks
Waterfront Description Water Access
Roof Type Shingle
Topography Level
Porch Front Porch, Deck, Porch
Garage Yes
Building
Lot Description Dead End, Landscaped, Level
Sewer Public Sewer
Water Public
Architectural Style Custom, Two Story, Transitional
Level or Stories Two and One Half
Structure Type Brick,Block,Drywall,Vinyl Siding
New Construction No
Construction Status Actual
Schools
Elementary Schools Woolridge
Middle Schools Deep Creek
High Schools Cosby
Others
HOA Fee Include Association Management,Clubhouse,Common Areas,Pool(s),Recreation Facilities,Reserve Fund,Trash,Water Access
Tax ID 714-67-94-41-100-000
Ownership Individuals
Virtual Tour https://video-playback.web.app/Tyt6CVEUEP3Z9i7SrWX9NeCm501uA01mqheOflPamMlwM

"My job is to find and attract mastery-based agents to the office, protect the culture, and make sure everyone is happy! "







