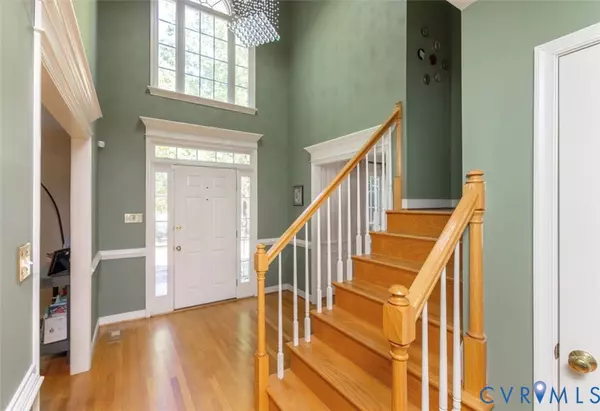
5 Beds
4 Baths
2,892 SqFt
5 Beds
4 Baths
2,892 SqFt
Key Details
Property Type Single Family Home
Sub Type Single Family Residence
Listing Status Active
Purchase Type For Sale
Square Footage 2,892 sqft
Price per Sqft $206
Subdivision Riverbend
MLS Listing ID 2527346
Style Two Story
Bedrooms 5
Full Baths 3
Half Baths 1
Construction Status Approximate
HOA Fees $745/ann
HOA Y/N Yes
Abv Grd Liv Area 2,892
Year Built 1995
Annual Tax Amount $3,911
Tax Year 2025
Lot Size 0.697 Acres
Acres 0.697
Property Sub-Type Single Family Residence
Property Description
Location
State VA
County Chesterfield
Community Riverbend
Area 52 - Chesterfield
Direction From I-95, Exit 61 to Rte 10 East for 2.1 mi, turn left on Rte 618, turn left on Hogans Dr , right on Redbird Dr. Destination is on the right.
Interior
Heating Natural Gas, Zoned
Cooling Zoned
Flooring Tile, Wood
Appliance Gas Water Heater
Exterior
Exterior Feature Paved Driveway
Parking Features Attached
Garage Spaces 2.0
Fence Back Yard, Fenced
Pool Community, Pool
Roof Type Shingle
Garage Yes
Building
Story 2
Sewer Public Sewer
Water Public
Architectural Style Two Story
Level or Stories Two
Structure Type Brick,Synthetic Stucco,Vinyl Siding
New Construction No
Construction Status Approximate
Schools
Elementary Schools Enon
Middle Schools Elizabeth Davis
High Schools Thomas Dale
Others
HOA Fee Include Common Areas,Pool(s)
Tax ID 815-65-52-72-500-000
Ownership Individuals


"My job is to find and attract mastery-based agents to the office, protect the culture, and make sure everyone is happy! "







