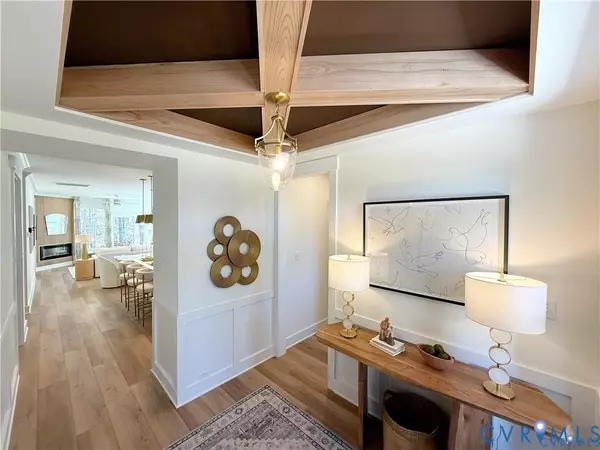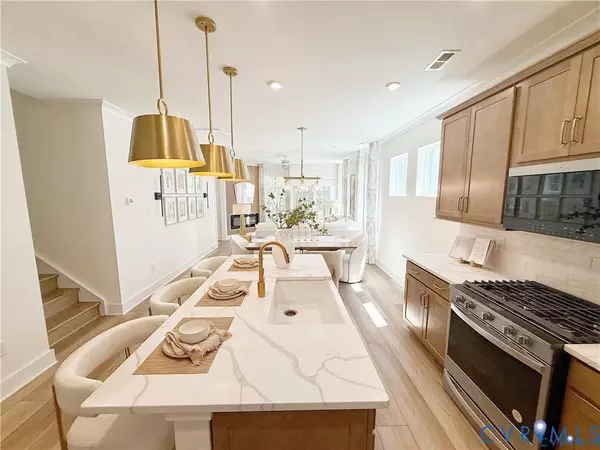
4 Beds
3 Baths
2,169 SqFt
4 Beds
3 Baths
2,169 SqFt
Open House
Sat Nov 22, 1:00pm - 3:00pm
Key Details
Property Type Townhouse
Sub Type Townhouse
Listing Status Active
Purchase Type For Sale
Square Footage 2,169 sqft
Price per Sqft $209
Subdivision Cottages At Millwood
MLS Listing ID 2530965
Style Two Story
Bedrooms 4
Full Baths 2
Half Baths 1
Construction Status New
HOA Fees $199/mo
HOA Y/N Yes
Abv Grd Liv Area 2,169
Year Built 2025
Annual Tax Amount $979
Tax Year 2025
Property Sub-Type Townhouse
Property Description
Location
State VA
County Chesterfield
Community Cottages At Millwood
Area 62 - Chesterfield
Direction Head west on US-360 W, turn right at the 1st cross street onto Fox Club Pkwy. Community is on the right.
Interior
Interior Features Bedroom on Main Level, Dining Area, Double Vanity, Eat-in Kitchen, Granite Counters, High Ceilings, Kitchen Island, Bath in Primary Bedroom, Main Level Primary, Pantry
Heating Forced Air, Natural Gas
Cooling Central Air
Flooring Partially Carpeted, Tile, Vinyl, Wood
Fireplaces Number 1
Fireplaces Type Gas
Fireplace Yes
Appliance Dryer, Dishwasher, Exhaust Fan, Gas Cooking, Microwave, Stove, Tankless Water Heater
Laundry Washer Hookup, Dryer Hookup
Exterior
Exterior Feature Porch, Paved Driveway
Parking Features Attached
Garage Spaces 1.0
Pool None
Roof Type Shingle
Porch Rear Porch, Front Porch, Porch
Garage Yes
Building
Story 2
Foundation Slab
Sewer Public Sewer
Water Public
Architectural Style Two Story
Level or Stories Two
Structure Type Drywall,Frame,HardiPlank Type
New Construction Yes
Construction Status New
Schools
Elementary Schools Woolridge
Middle Schools Deep Creek
High Schools Cosby
Others
HOA Fee Include Common Areas,Maintenance Grounds,Maintenance Structure,Trash
Tax ID 716-67-37-22-800-000
Ownership Corporate
Special Listing Condition Corporate Listing


"My job is to find and attract mastery-based agents to the office, protect the culture, and make sure everyone is happy! "







