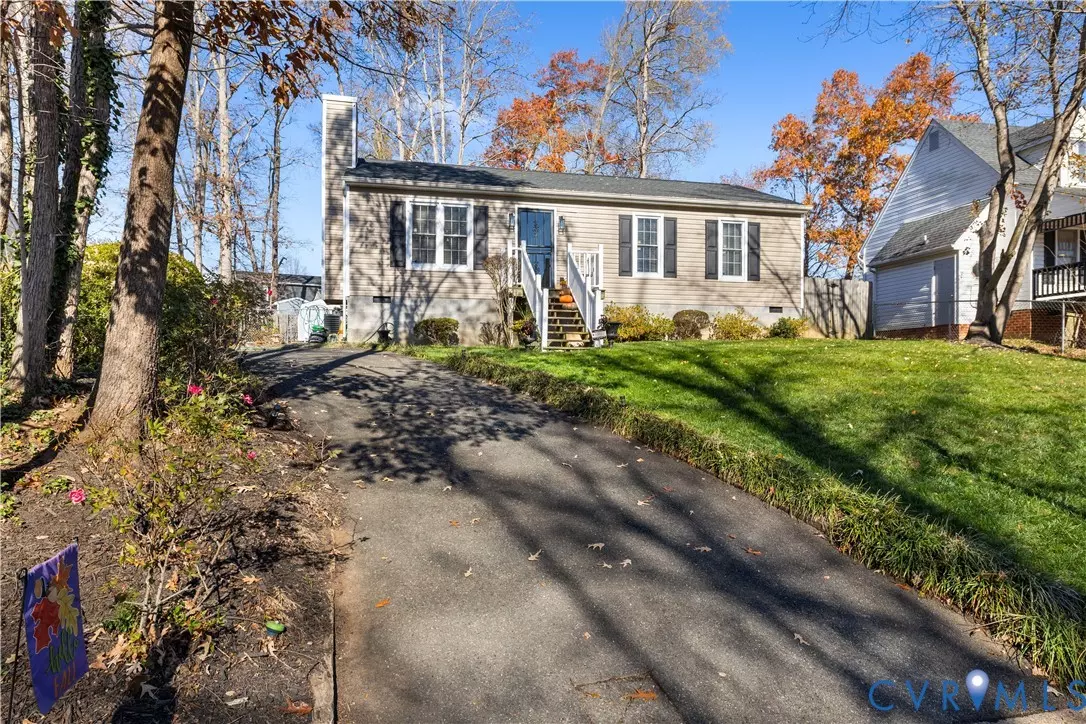
3 Beds
2 Baths
960 SqFt
3 Beds
2 Baths
960 SqFt
Key Details
Property Type Single Family Home
Sub Type Single Family Residence
Listing Status Active
Purchase Type For Sale
Square Footage 960 sqft
Price per Sqft $309
Subdivision Pocoshock Subd
MLS Listing ID 2530057
Style Ranch
Bedrooms 3
Full Baths 1
Half Baths 1
Construction Status Actual
HOA Y/N No
Abv Grd Liv Area 960
Year Built 1989
Annual Tax Amount $2,032
Tax Year 2025
Lot Size 8,624 Sqft
Acres 0.198
Property Sub-Type Single Family Residence
Property Description
As you enter through the front door, you're greeted by a cozy living room with a charming fireplace, perfect for relaxing evenings or gathering with guests. Just off the gathering room is a convenient half bath, ideal for visitors and everyday use. Continue straight into the updated kitchen featuring new cabinetry, ample counter space, and direct access to the laundry room (washer and dryer not included). From here, a rear door leads to the backyard, offering space to create your own garden, patio, or outdoor retreat.
Head down the hallway to find a thoughtful layout with a linen closet, a full bathroom, and three well-sized bedrooms. The large primary bedroom includes a spacious closet and plenty of natural light, creating a comfortable retreat. Two additional bedrooms can serve as guest rooms, a home office, or flex spaces to fit your needs.
Outside, the 8,625 sq ft lot provides room to expand outdoor living, entertain, or add future enhancements. With its single-level design, manageable footprint, and inviting flow, this home appeals to first-time buyers, downsizers, and investors alike.
The neighborhood offers easy access to Chesterfield County schools, local libraries, youth sports facilities, and numerous parks, including nearby Rockwood Park and Midlothian-area amenities. Enjoy quick drives to major corridors such as Midlothian Turnpike and Chippenham Parkway, making commuting around Greater Richmond simple and efficient.
With its central location, functional layout, and charming features, this North Chesterfield home presents an excellent opportunity to settle into a well-loved community.
Don't miss your chance to make 8400 Debbs Ln your next home. Schedule your showing today!
Location
State VA
County Chesterfield
Community Pocoshock Subd
Area 62 - Chesterfield
Direction Use GPS.
Rooms
Basement Crawl Space
Interior
Interior Features Bedroom on Main Level, Cable TV
Heating Heat Pump, Natural Gas
Cooling Electric, Heat Pump
Flooring Ceramic Tile, Laminate, Wood
Fireplaces Number 2
Fireplaces Type Masonry
Fireplace Yes
Appliance Dryer, Dishwasher, Electric Cooking, Electric Water Heater, Ice Maker, Microwave, Oven, Refrigerator, Stove, Water Heater, Washer
Laundry Washer Hookup, Dryer Hookup
Exterior
Exterior Feature Paved Driveway
Fence Chain Link, Fenced
Pool None
Roof Type Shingle
Porch Deck, Front Porch
Garage No
Building
Story 1
Sewer Public Sewer
Water Public
Architectural Style Ranch
Level or Stories One
Structure Type Drywall,Frame,Concrete,Vinyl Siding
New Construction No
Construction Status Actual
Schools
Elementary Schools A. M. Davis
Middle Schools Providence
High Schools Monacan
Others
Tax ID 757-69-99-31-100-000
Ownership Individuals
Security Features Smoke Detector(s)


"My job is to find and attract mastery-based agents to the office, protect the culture, and make sure everyone is happy! "







