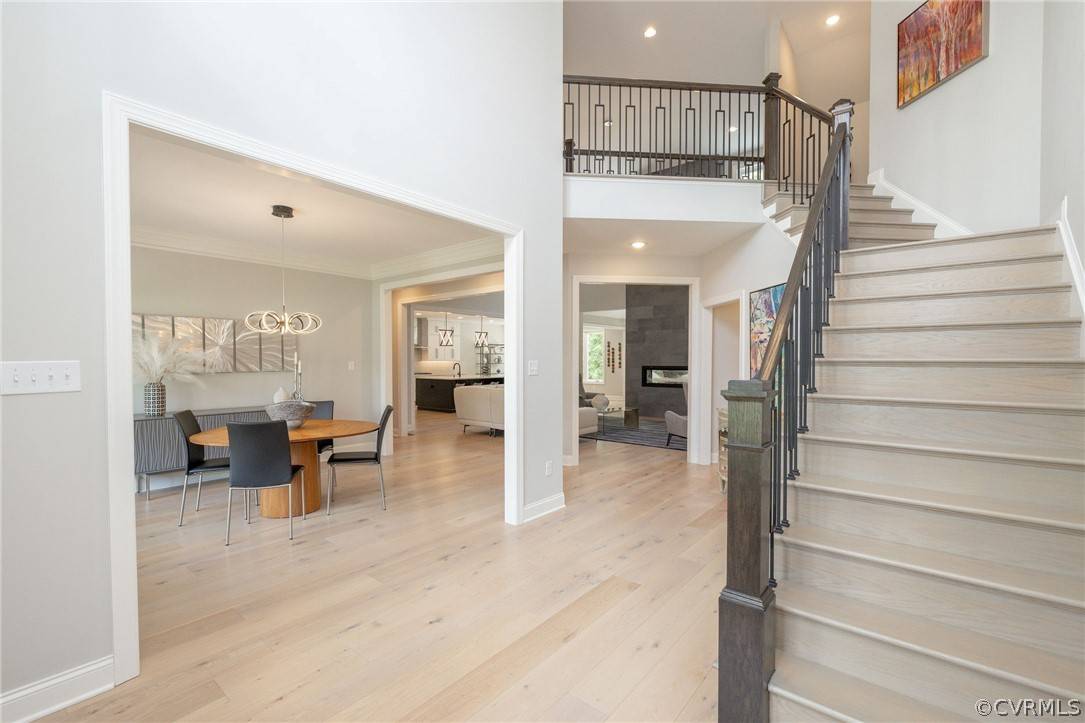$1,155,000
$1,050,000
10.0%For more information regarding the value of a property, please contact us for a free consultation.
4 Beds
4 Baths
3,803 SqFt
SOLD DATE : 08/26/2024
Key Details
Sold Price $1,155,000
Property Type Single Family Home
Sub Type Single Family Residence
Listing Status Sold
Purchase Type For Sale
Square Footage 3,803 sqft
Price per Sqft $303
Subdivision Shady Grove Hills
MLS Listing ID 2416445
Sold Date 08/26/24
Style Two Story,Transitional
Bedrooms 4
Full Baths 3
Half Baths 1
Construction Status Actual
HOA Fees $42/ann
HOA Y/N Yes
Abv Grd Liv Area 3,803
Year Built 2019
Annual Tax Amount $7,299
Tax Year 2024
Property Sub-Type Single Family Residence
Property Description
Welcome to your dream home in the Deep Run HS district! This stunning, unbelievably immaculate residence has been upgraded with $240,000 worth of luxurious enhancements, including a $56K outdoor patio that is a must see! From the moment you step inside, you'll be captivated by the bright, open floor plan illuminated by modern light fixtures. The engineered 5-inch plank oak hardwood floors flow seamlessly throughout the first floor, adding warmth and elegance to every room. The dramatic, double-sided, fireplace wall beautifully divides the two-story living and sitting rooms, creating a cozy yet sophisticated atmosphere. The eat-in kitchen is a chef's paradise, featuring Cambria quartz countertops, a huge island with stool seating, top-of-the-line stainless steel KitchenAid appliances, and dry bar. The upgraded laundry room with sink, can function as a drop zone or extra pantry. As a private retreat, the first-floor primary suite is complete with two spacious walk-in closets equipped with custom systems, and a spa-like bathroom that exudes tranquility and luxury. Upstairs, also with 9' ceilings, you'll find three generously sized bedrooms, a private bathroom, and a hall bath, ensuring comfort and privacy for family and guests alike. Step outside to your personal backyard oasis where up-lights abound! A large paver patio is enhanced by a lighted pergola and a soothing water feature. Enjoy evenings by the separate sitting area with a modern gas fire table and cook up a feast on the outdoor grill. This home is not just a residence; it's a lifestyle of luxury and convenience. Don't miss the chance to make it yours! (Feature sheet attached)
Location
State VA
County Henrico
Community Shady Grove Hills
Area 34 - Henrico
Direction Twin Hickory Road to Shady Grove Road. Left onto Ellis Meadows Lane. House on right.
Rooms
Basement Crawl Space
Interior
Interior Features Cathedral Ceiling(s), Separate/Formal Dining Room, Eat-in Kitchen, Fireplace, Granite Counters, High Ceilings, Kitchen Island, Bath in Primary Bedroom, Main Level Primary, Pantry, Recessed Lighting, Walk-In Closet(s)
Heating Forced Air, Natural Gas, Zoned
Cooling Central Air, Zoned
Flooring Ceramic Tile, Partially Carpeted, Wood
Fireplaces Number 1
Fireplaces Type Gas, Vented
Fireplace Yes
Window Features Palladian Window(s)
Appliance Built-In Oven, Washer/Dryer Stacked, Dishwasher, Gas Cooking, Disposal, Microwave, Refrigerator, Tankless Water Heater, Wine Cooler
Laundry Stacked
Exterior
Exterior Feature Sprinkler/Irrigation, Lighting, Paved Driveway
Parking Features Attached
Garage Spaces 2.0
Fence Back Yard, Fenced, Mixed
Pool None
Community Features Curbs, Gutter(s)
Roof Type Composition,Shingle
Topography Level
Porch Rear Porch, Front Porch, Patio
Garage Yes
Building
Lot Description Landscaped, Level
Story 2
Sewer Public Sewer
Water Public
Architectural Style Two Story, Transitional
Level or Stories Two
Structure Type Brick,Drywall,Frame,HardiPlank Type
New Construction No
Construction Status Actual
Schools
Elementary Schools Twin Hickory
Middle Schools Short Pump
High Schools Deep Run
Others
HOA Fee Include Common Areas
Tax ID 741-772-4332
Ownership Individuals
Financing Cash
Read Less Info
Want to know what your home might be worth? Contact us for a FREE valuation!

Our team is ready to help you sell your home for the highest possible price ASAP

Bought with Long & Foster REALTORS 23
"My job is to find and attract mastery-based agents to the office, protect the culture, and make sure everyone is happy! "







