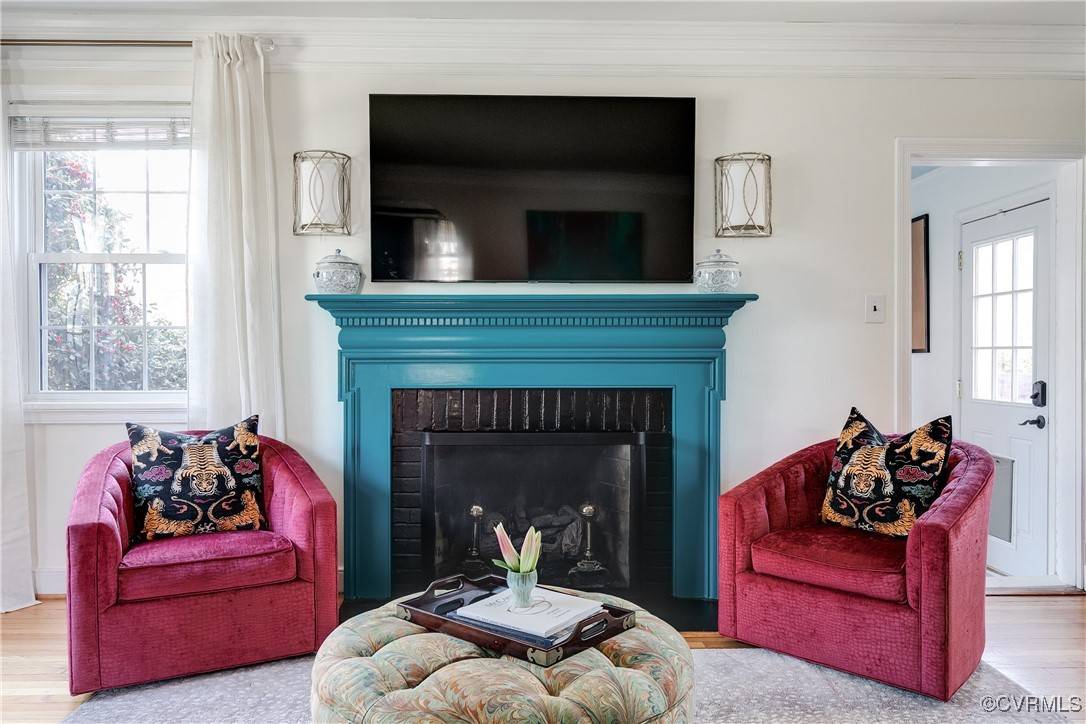$705,000
$689,950
2.2%For more information regarding the value of a property, please contact us for a free consultation.
3 Beds
2 Baths
2,273 SqFt
SOLD DATE : 04/17/2025
Key Details
Sold Price $705,000
Property Type Single Family Home
Sub Type Single Family Residence
Listing Status Sold
Purchase Type For Sale
Square Footage 2,273 sqft
Price per Sqft $310
Subdivision Westover Hills
MLS Listing ID 2505561
Sold Date 04/17/25
Style Colonial,Two Story
Bedrooms 3
Full Baths 1
Half Baths 1
Construction Status Actual
HOA Y/N No
Abv Grd Liv Area 1,912
Year Built 1945
Annual Tax Amount $6,492
Tax Year 2024
Lot Size 10,402 Sqft
Acres 0.2388
Property Sub-Type Single Family Residence
Property Description
Welcome to this stunning slate-roofed brick colonial nestled on a spacious LOT AND A HALF in the heart of Westover Hills! This home has been beautifully updated with fresh paint throughout, new light fixtures, and designer touches, making it truly move-in ready. Upon entering, you'll be greeted by a large living room with 9' ceilings, a cozy gas fireplace, and built-in shelving – ideal for entertaining guests. The home boasts crown molding throughout, adding an elegant touch to every room. A beautiful archway leads you to the formal dining room, seamlessly connected to the modern and recently renovated kitchen. Featuring white shaker cabinets offering ample storage, granite countertops, a gas range, and sleek stainless appliances, this kitchen is a chef's dream. At the rear, you'll find a jewel box powder room adorned with exquisite Thibaut designer wallpaper, along with a door to the back deck and stairs leading to a partially finished basement with LVT floors. This comfortable space is perfect as a family or playroom and also provides access to additional storage and laundry, including a brand new dryer. A bright first-floor office, tucked off the living room, provides the perfect space for working from home. Upstairs, three bright and airy bedrooms await, each offering plenty of morning sunlight, along with a shared bath, and pull-down attic for extra storage. The huge, fenced backyard is perfect for outdoor living and entertaining. It includes a large deck, shed, irrigation system, and rear off-street parking. The front and side landscaping has been freshly updated and is meticulously maintained, offering great curb appeal. Plus, you're just a quick walk to the James River and miles of scenic hiking trails!
Location
State VA
County Richmond City
Community Westover Hills
Area 60 - Richmond
Rooms
Basement Heated, Partially Finished, Sump Pump
Interior
Interior Features Bookcases, Built-in Features, Ceiling Fan(s), Separate/Formal Dining Room, Granite Counters, High Ceilings, Pantry, Recessed Lighting, Programmable Thermostat
Heating Electric, Forced Air, Heat Pump, Natural Gas, Zoned
Cooling Central Air, Zoned
Flooring Tile, Vinyl, Wood
Fireplaces Number 2
Fireplaces Type Gas, Wood Burning
Fireplace Yes
Window Features Storm Window(s)
Appliance Dryer, Dishwasher, Gas Cooking, Disposal, Gas Water Heater, Microwave, Oven, Refrigerator, Stove, Water Heater, Washer
Exterior
Exterior Feature Deck, Sprinkler/Irrigation, Storage, Shed
Fence Fenced, Mixed, Split Rail
Pool None
Community Features Lake, Playground, Park, Pond, Public Transportation
Roof Type Slate
Porch Rear Porch, Deck
Garage No
Building
Story 2
Sewer Public Sewer
Water Public
Architectural Style Colonial, Two Story
Level or Stories Two
Structure Type Brick
New Construction No
Construction Status Actual
Schools
Elementary Schools Westover Hills
Middle Schools Lucille Brown
High Schools Huguenot
Others
Tax ID S006-0216-008
Ownership Individuals
Financing Conventional
Read Less Info
Want to know what your home might be worth? Contact us for a FREE valuation!

Our team is ready to help you sell your home for the highest possible price ASAP

Bought with Nest Realty Group
"My job is to find and attract mastery-based agents to the office, protect the culture, and make sure everyone is happy! "







