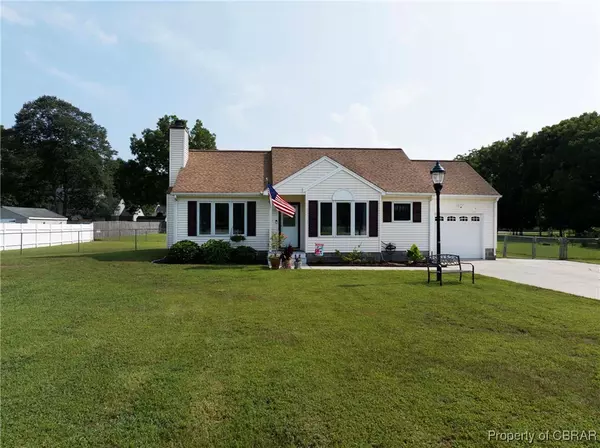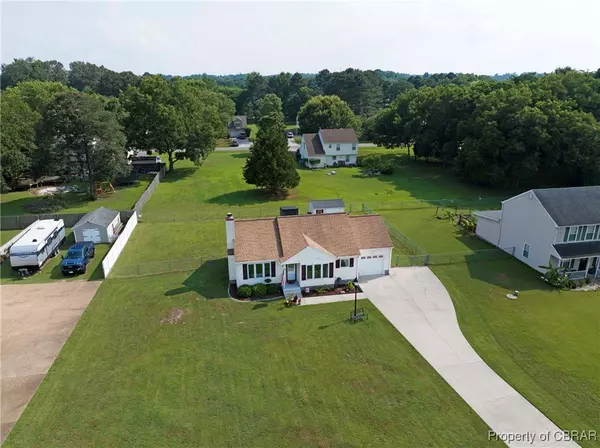$297,200
$285,900
4.0%For more information regarding the value of a property, please contact us for a free consultation.
3 Beds
2 Baths
992 SqFt
SOLD DATE : 08/12/2025
Key Details
Sold Price $297,200
Property Type Single Family Home
Sub Type Single Family Residence
Listing Status Sold
Purchase Type For Sale
Square Footage 992 sqft
Price per Sqft $299
Subdivision Holly Springs
MLS Listing ID 2517958
Sold Date 08/12/25
Style Ranch
Bedrooms 3
Full Baths 1
Half Baths 1
Construction Status Actual
HOA Y/N Yes
Abv Grd Liv Area 992
Year Built 1993
Annual Tax Amount $1,366
Tax Year 2024
Lot Size 0.480 Acres
Acres 0.48
Property Sub-Type Single Family Residence
Property Description
Beautified & Modernized 3 Bedroom Home in quaint Gloucester Courthouse community. Recent upgrades include a NEW roof, windows (about to be installed), cabinetry, appliances, laminate flooring, water heater, exterior doors, HVAC, duct work, plumbing & lighting fixtures! All redone since 2019 - 2021. Pretty 1/2 acre setting offers paved driveway & walkways and a big, fenced backyard. Move In Ready Home, fabulously maintained to include a Living Room with wood-burning fireplace, Kitchen & Dining Area, nice sized Owner's Suite Bedroom featuring a walk-in closet & half Bathroom. Two additional Bedrooms & a hall full Bathroom round out the comfortable floor plan. Attached Garage with storage cabinetry & a remote door opener. Looking for easy living? You stop right here!
Location
State VA
County Gloucester
Community Holly Springs
Area 116 - Gloucester
Direction Rt. 17 to Main Street, to Roaring Springs, right on Holly Springs, left on Cedar Springs, right on Magnolia Drive, home on right.
Interior
Interior Features Bedroom on Main Level, Breakfast Area, Dining Area, Main Level Primary, Cable TV
Heating Electric, Heat Pump
Cooling Central Air, Heat Pump
Flooring Carpet, Laminate
Fireplaces Number 1
Fireplaces Type Wood Burning
Fireplace Yes
Appliance Dryer, Dishwasher, Electric Cooking, Electric Water Heater, Microwave, Refrigerator, Water Heater, Washer
Laundry Washer Hookup, Dryer Hookup
Exterior
Exterior Feature Storage, Shed
Parking Features Attached
Garage Spaces 1.0
Fence Back Yard, Chain Link, Fenced, Privacy
Pool None
Roof Type Asphalt,Shingle
Garage Yes
Building
Story 1
Foundation Slab
Sewer Septic Tank
Water Public
Architectural Style Ranch
Level or Stories One
Structure Type Drywall,Frame,Vinyl Siding
New Construction No
Construction Status Actual
Schools
Elementary Schools Botetourt
Middle Schools Peasley
High Schools Gloucester
Others
Tax ID 025H-7-21
Ownership Individuals
Financing Other
Read Less Info
Want to know what your home might be worth? Contact us for a FREE valuation!

Our team is ready to help you sell your home for the highest possible price ASAP

Bought with RE/MAX Capital
"My job is to find and attract mastery-based agents to the office, protect the culture, and make sure everyone is happy! "







